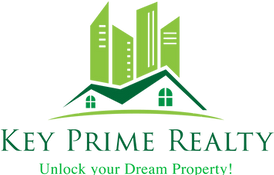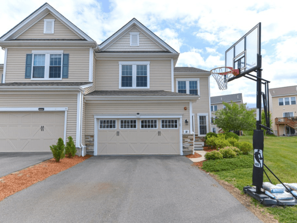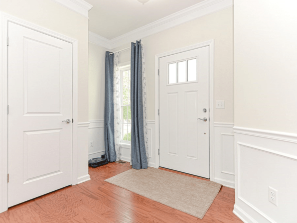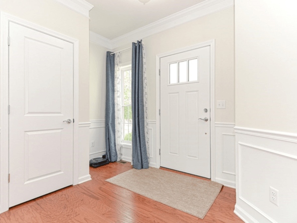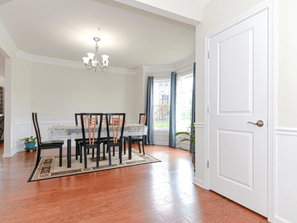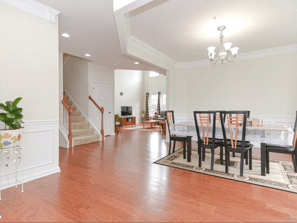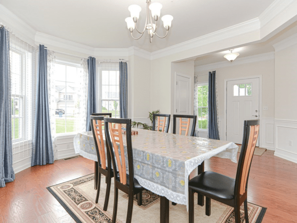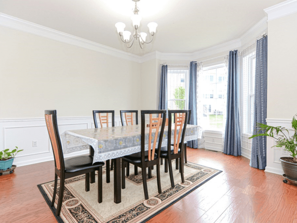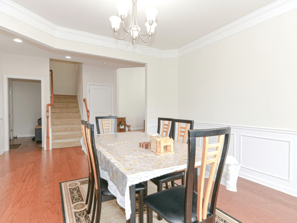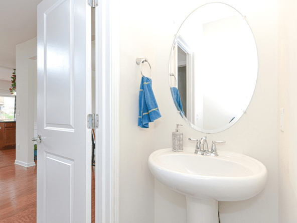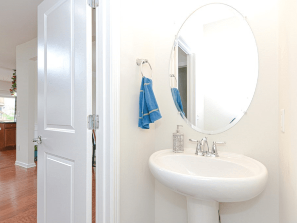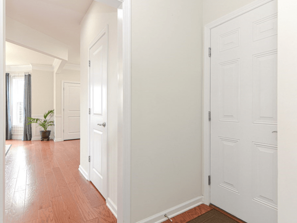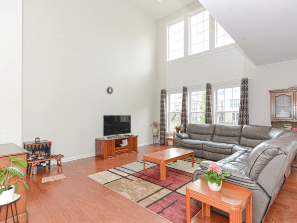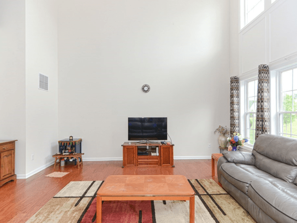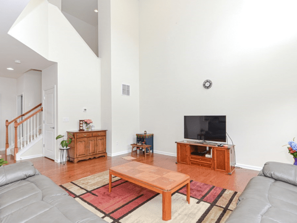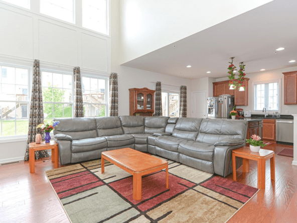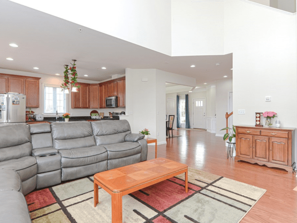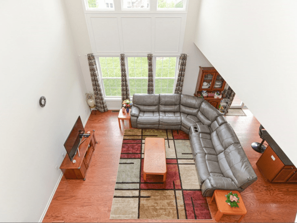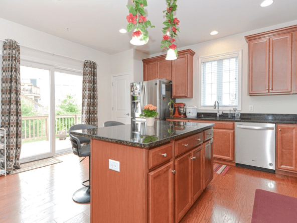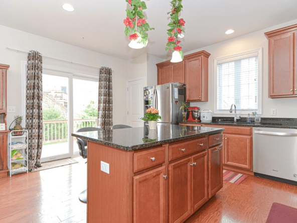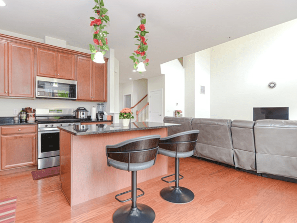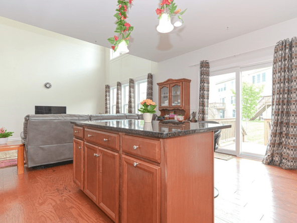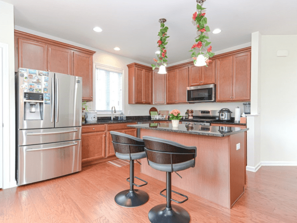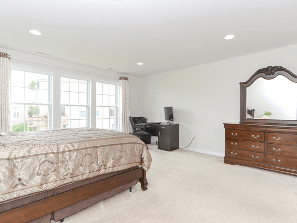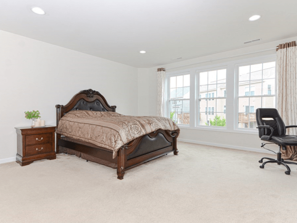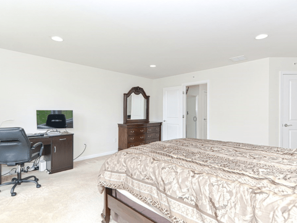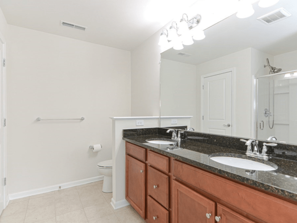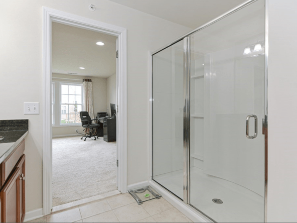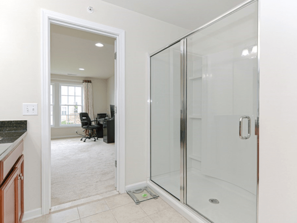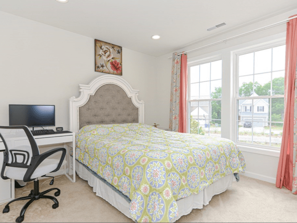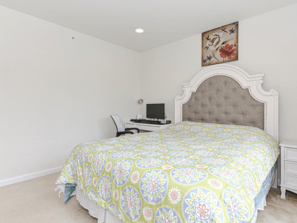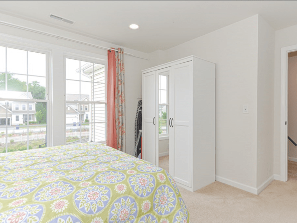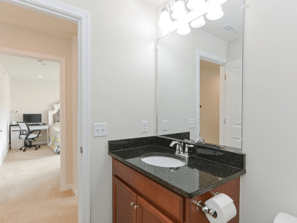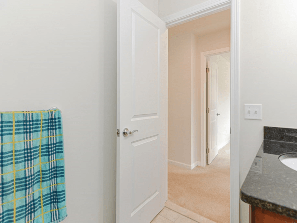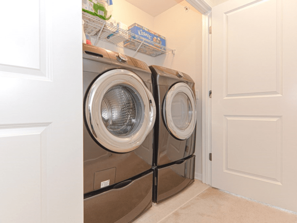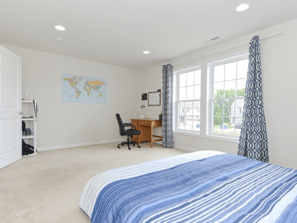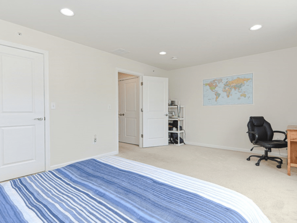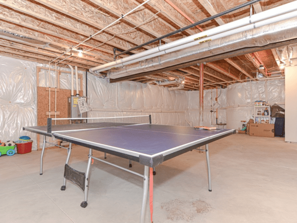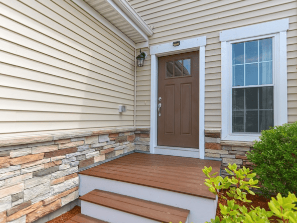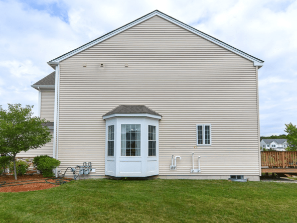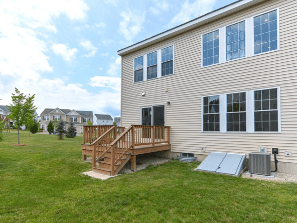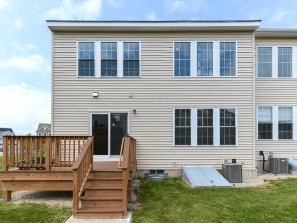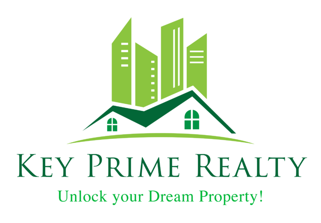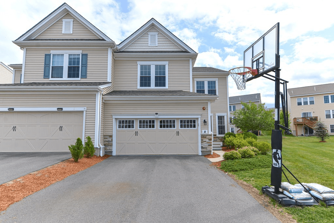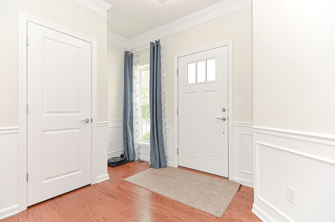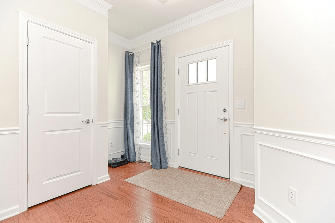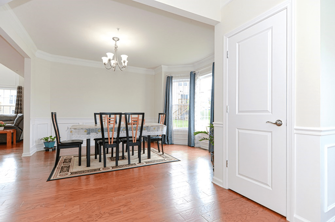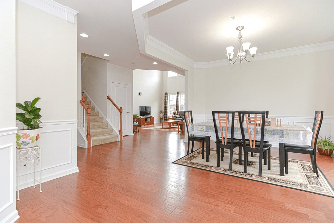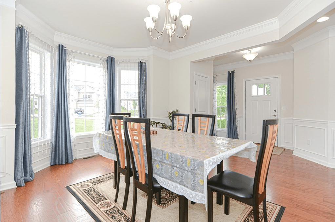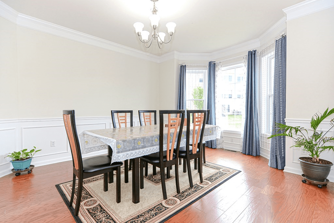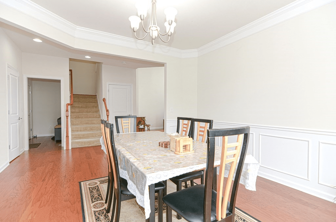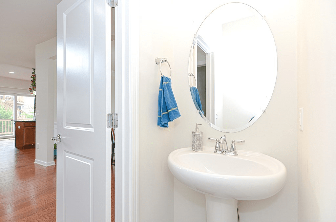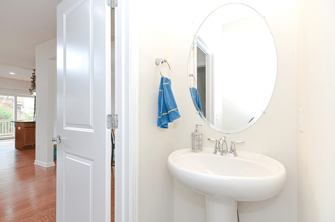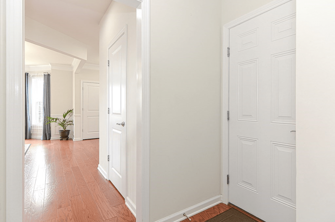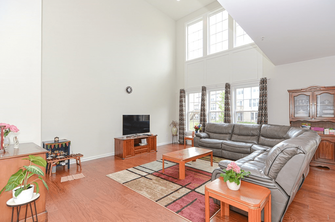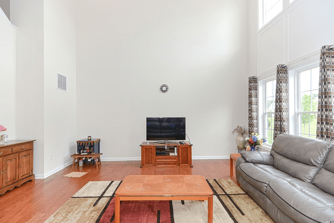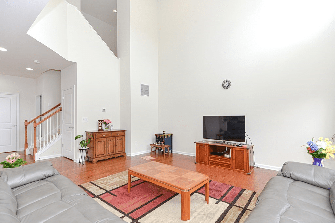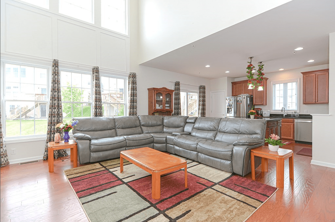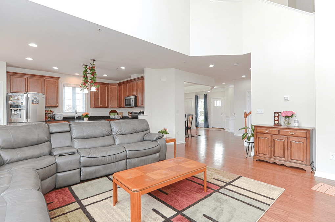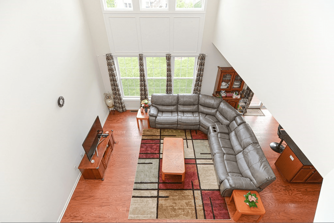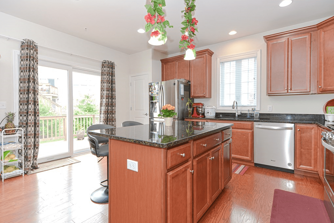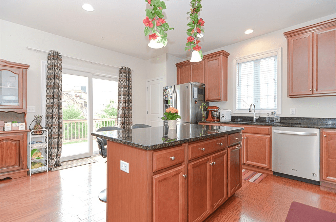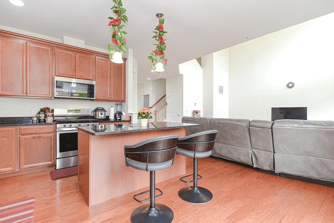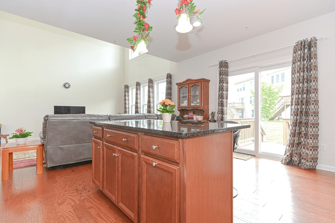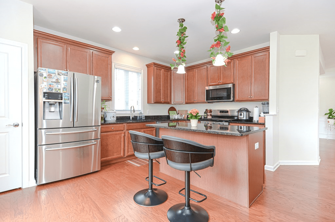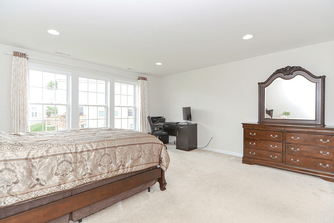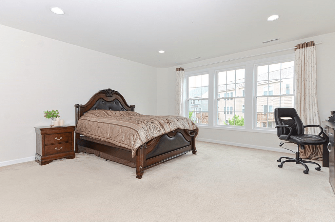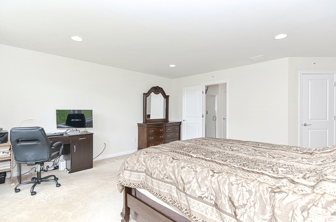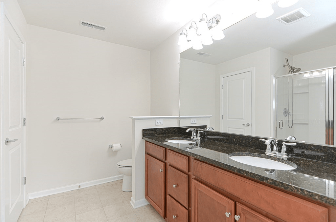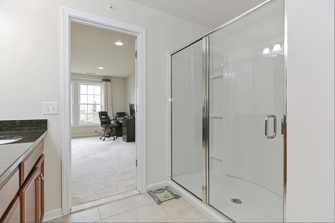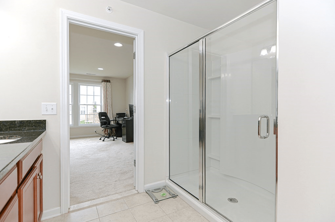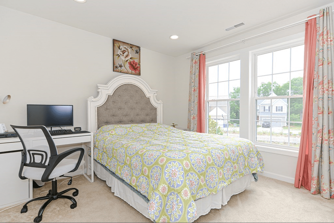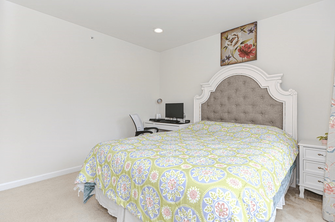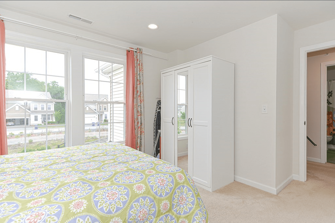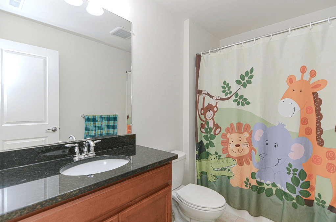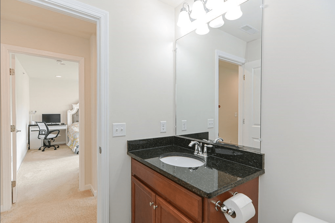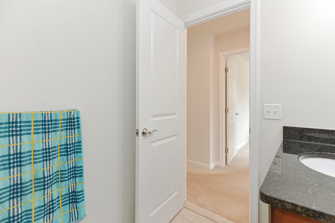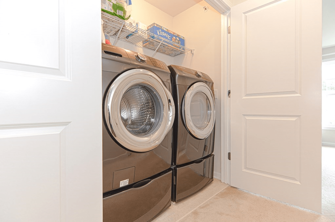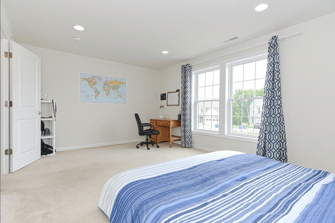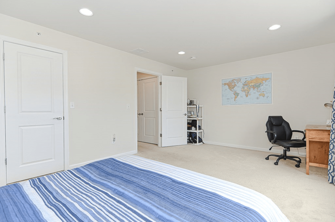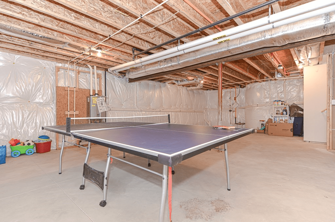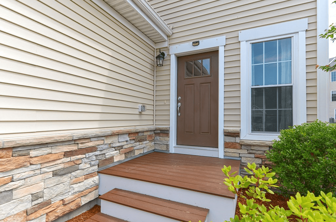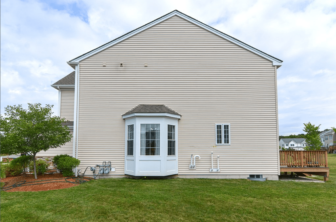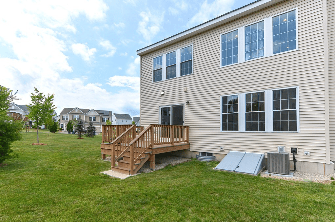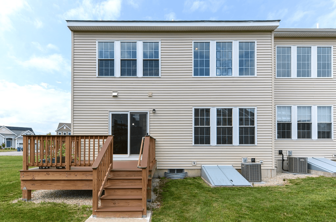- HOME
- ABOUT
- Recent Sales
- HOUSING DATA
- SOCIAL POSTS
- CONTACT
- LISTINGS
- 175 Littletown Rd – Unit A4, Chelmsford
- 284 America Blvd – Unit 284, Ashland MA
- 71 Spruce St – Unit 71, Hopkinton
- 14 McKenzi Ln, Mansfield
- 11 Miilies Way, Sterling
- 9 Wayside Drive – Unit 9, Hopkinton
- 85 Commons Dr, Unit – 302 , Shrewsbury
- 28 Walden Dr – Unit 14, Natick
- 203 Fruit Street, Hopkinton
- 15 Aspen Way, Hopkinton
- 32 Spruce St, Hopkinton
- 18 Varnum Rd, Dracut
- 6 Heartwood Way, Hopkinton
- 1 Patriot Way, Grafton
- 51 Spruce St, Hopkinton
- 19 Locust Ln, Hopkinton
- 387 America Blvd – Unit 387, Ashland
- 327 America Blvd – Unit 327, Ashland
- 310 America Blvd – Unit 310, Ashland
- 225 Captain Eames Cir – Unit 225, Ashland
- 250 America Blvd – Unit 250, Ashland
- 34 John Hancock Dr – Unit 34, Ashland
- 435 America Blvd – Unit 435, Ashland
- 237 America Blvd – Unit 237, Ashland
- 392 Robinson Rd, Boxborough
- 35 America Blvd – Unit 35, Ashland
- 311 Littleton Rd – Unit 60, Chelmsford
- 351 America Blvd Unit – Unit 35D, Ashland
- 311 Littleton Rd – Unit 58, Chelmsford
- 9 Summit Ave – Unit B, Mansfield
- 24 John Hancock Dr – Unit 24, Ashland
- 25 John Hancock Dr – Unit 75C, Ashland
- 13 Cleary Cir – Unit 18, Norfolk
- 223 America Blvd Unit – Unit 223, Ashland
- Youtube Channel
Sold
9 Wayside Dr – Unit 9, Hopkinton
9;11, Wayside Drive, Hopkinton, Middlesex County, Massachusetts, 01748, United States
Overview
- 2
- 3f 1h
- 3050
- 2016
Description
| LEGACY FARMS SOUTH RESALE! JAMISON PLAN, LOADED WITH UPGRADES!FINISHED WALKOUT BASEMENT. SOLAR PANELS. This home boasts Hardwood floors all through the first floor, an open kitchen with stainless steel appliances and center island entering into a two story family room with fireplace, formal dining room, owner’s entry from attached 2-car garage. You will love the updated kitchen with white cabinets with crown molding, SS appliances, breakfast bar & backsplash that opens to the back deck overlooking one of the best private lots!1st floor also has a powder room & convenient mudroom off garage. The 2nd floor offers a spacious Master Suite with a large guest bedroom, spacious bonus room, full bath, and laundry room. Finished Walkout Basement includes vinyl flooring, Electric fireplace with custom surround , full bath, flex room with ample daylight and paved patio with Planter. Great school system. Close to highways and commuter rail to Boston. |
Neighborhood
| A scenic road in the desired town of Hopkinton. Low dense housing community. Home to Hopkinton Country Club – a beautiful Golf course. A revitalization project is underway as part of the mass DOT highway project – Bike trial, planting of trees, Road widening etc. Enjoy the Fruit St Soccer fields, Whitehall State Park & Conservation, and the Whitehall Reservoir. The Top-Rated Hopkinton State Park is just 2 miles away from here. The area is a perfect suburban sanctuary yet so close to many amenities offered by business districts nearby. |
Heat Zones
| Heat Zones: | 3 Forced Air, Gas |
| Cool Zones: | 2 Central Air |
| Parking Spaces: | 2 Paved Driveway |
| Garage Spaces: | 2 Attached |
Features
| Basement: | Yes Full, Finished, Walk Out, Interior Access, Concrete Floor |
| Electric Features: | 220 Volts |
| Energy Features: | Insulated Windows, Insulated Doors, Prog. Thermostat |
| Exterior: | Vinyl |
| Flooring: | Tile, Wall to Wall Carpet, Hardwood |
| Hot Water: | Natural Gas, Tankless |
| Insulation Features: | Full |
| Interior Features : | Cable Available |
| Pets Allowed : | Yes w/ Restrictions |
| Sewer Utilities: | Private Sewerage – Title 5: Pass |
| Water Utilities: | City/Town Sewer |
| Appliances: | Range, Dishwasher, Microwave, Refrigerator, Washer, Dryer |
| Utility Connections: | Gas Range, Gas Oven, Electric Dryer, Washer Hookup |
