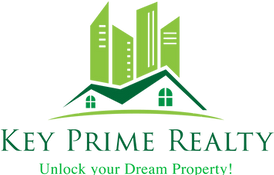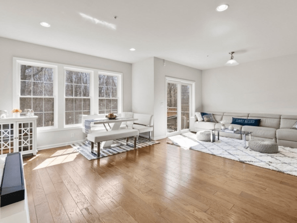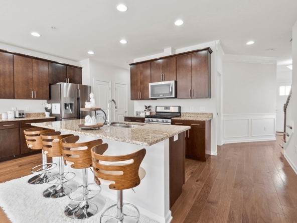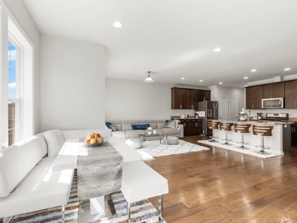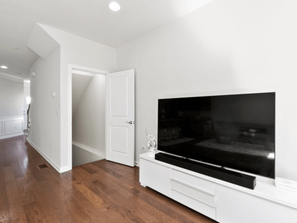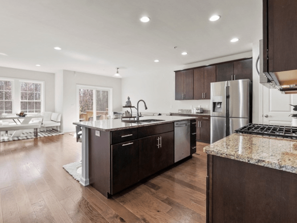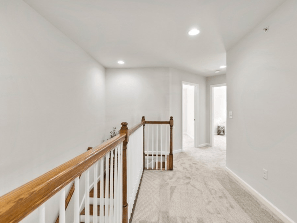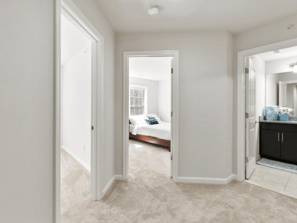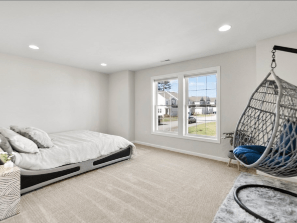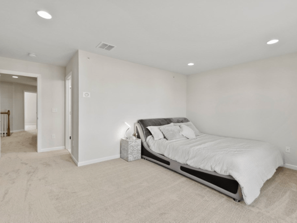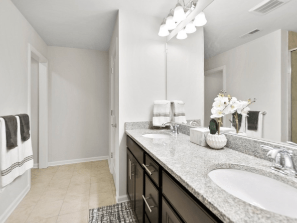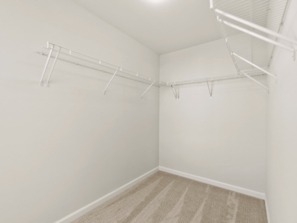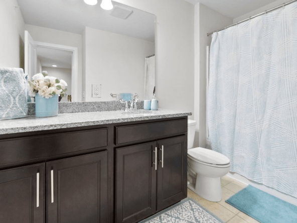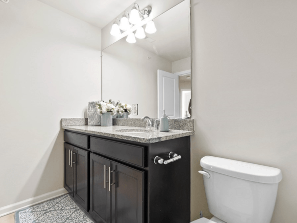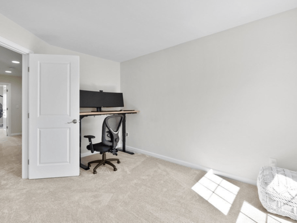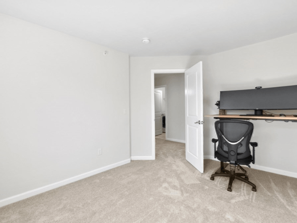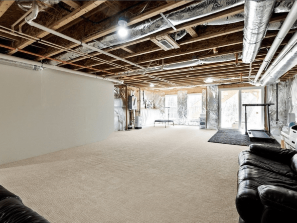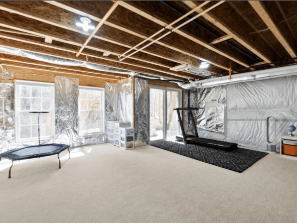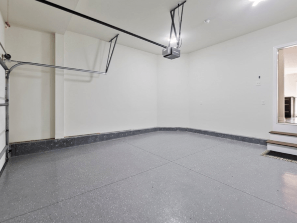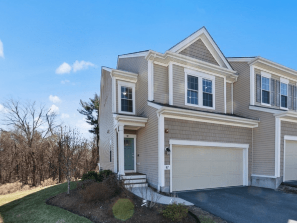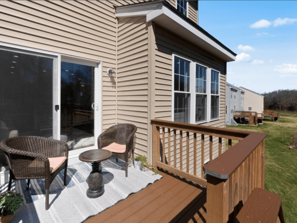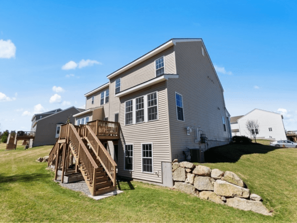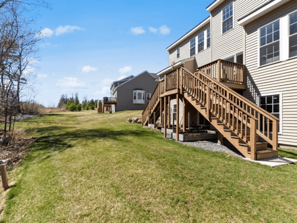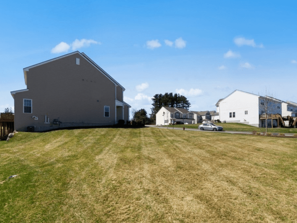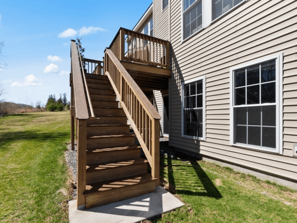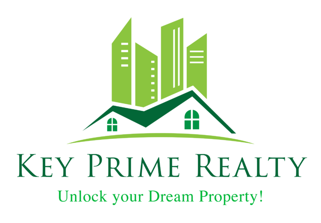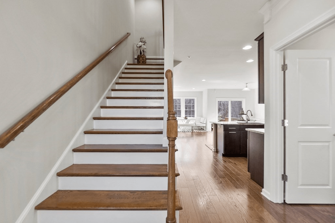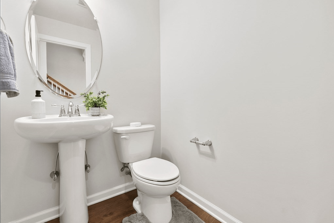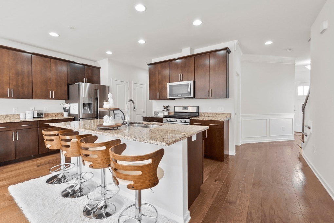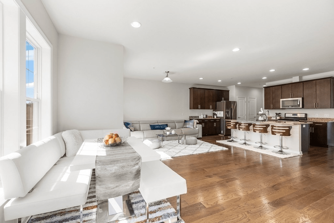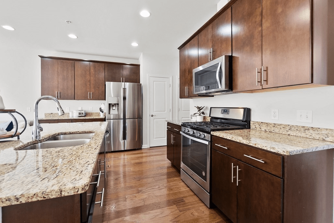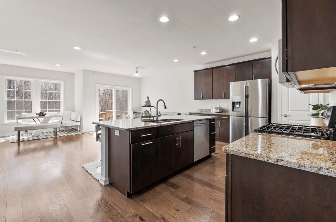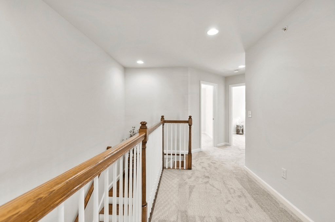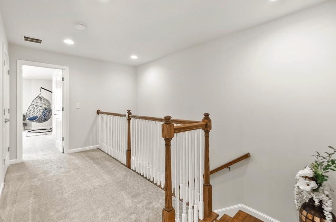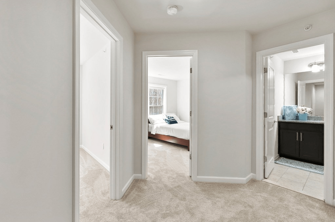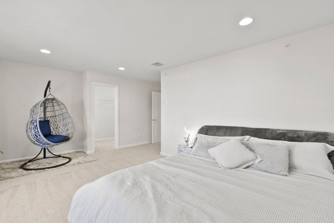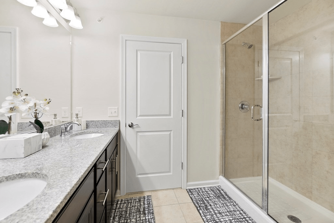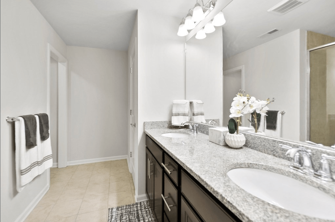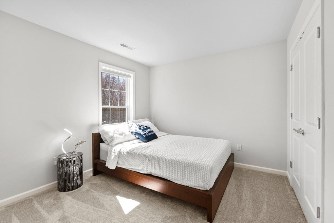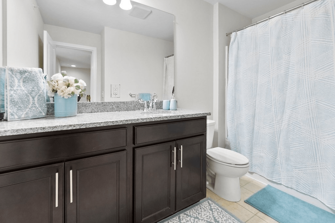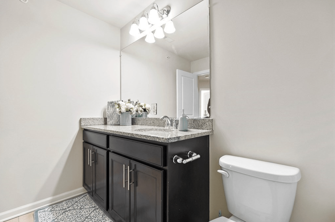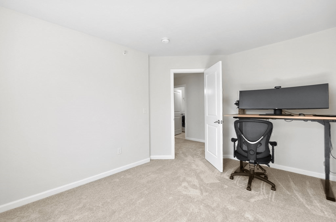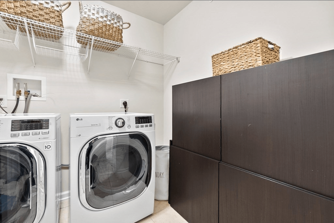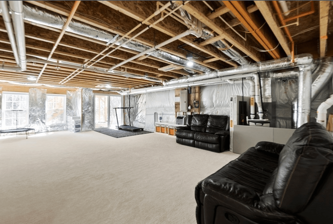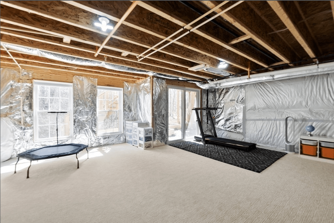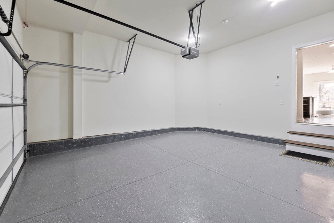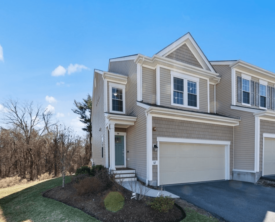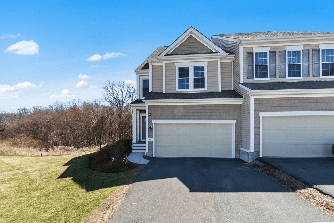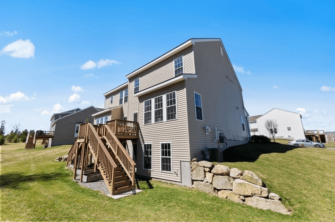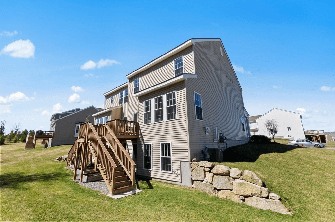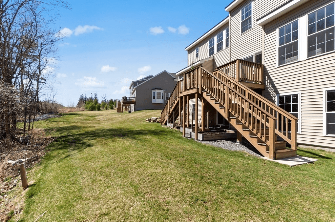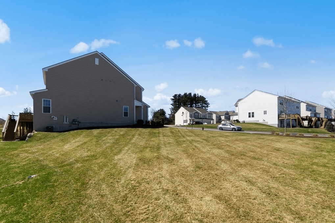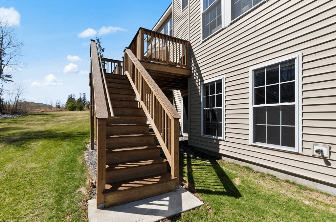- HOME
- ABOUT
- Recent Sales
- HOUSING DATA
- SOCIAL POSTS
- CONTACT
- LISTINGS
- 175 Littletown Rd – Unit A4, Chelmsford
- 284 America Blvd – Unit 284, Ashland MA
- 71 Spruce St – Unit 71, Hopkinton
- 14 McKenzi Ln, Mansfield
- 11 Miilies Way, Sterling
- 9 Wayside Drive – Unit 9, Hopkinton
- 85 Commons Dr, Unit – 302 , Shrewsbury
- 28 Walden Dr – Unit 14, Natick
- 203 Fruit Street, Hopkinton
- 15 Aspen Way, Hopkinton
- 32 Spruce St, Hopkinton
- 18 Varnum Rd, Dracut
- 6 Heartwood Way, Hopkinton
- 1 Patriot Way, Grafton
- 51 Spruce St, Hopkinton
- 19 Locust Ln, Hopkinton
- 387 America Blvd – Unit 387, Ashland
- 327 America Blvd – Unit 327, Ashland
- 310 America Blvd – Unit 310, Ashland
- 225 Captain Eames Cir – Unit 225, Ashland
- 250 America Blvd – Unit 250, Ashland
- 34 John Hancock Dr – Unit 34, Ashland
- 435 America Blvd – Unit 435, Ashland
- 237 America Blvd – Unit 237, Ashland
- 392 Robinson Rd, Boxborough
- 35 America Blvd – Unit 35, Ashland
- 311 Littleton Rd – Unit 60, Chelmsford
- 351 America Blvd Unit – Unit 35D, Ashland
- 311 Littleton Rd – Unit 58, Chelmsford
- 9 Summit Ave – Unit B, Mansfield
- 24 John Hancock Dr – Unit 24, Ashland
- 25 John Hancock Dr – Unit 75C, Ashland
- 13 Cleary Cir – Unit 18, Norfolk
- 223 America Blvd Unit – Unit 223, Ashland
- Youtube Channel
67 Spruce St, Hopkinton
67 Spruce St , Hopkinton MA, 01748
Overview
- 2
- 2f 1h
- 1854
- 2017
Description
| *** Don’t miss your chance to own this townhome with Walkout basement at Legacy Farms North that perfectly balances educational excellence and comfortable living. The sun-drenched open concept first floor shows a beautiful Great Room featuring gleaming hardwood floors, Eat-in Kitchen with upgraded cabinetry, stainless steel appliances, granite island and granite countertops open to and a Large deck off Dining Room, great for summer cook-outs. The second level offers an elegant Prime Bedroom w/ensuite Bath & abundance of closet space, a second spacious Bedroom, a bonus room that can be used as an Office/Playroom, full Bath & Laundry. The home is freshly painted with brand new carpets installed. The unfinished basement has endless possibilities for entertainment space and abundant storage space. Great school system. Very near to Children’s play area and School bus stop. Easy commute with public transportation and highways close by. *** |
Neighborhood
| A scenic road in the desired town of Hopkinton. Low dense housing community. Home to Hopkinton Country Club – a beautiful Golf course. A revitalization project is underway as part of the mass DOT highway project – Bike trial, planting of trees, Road widening etc. Enjoy the Fruit St Soccer fields, Whitehall State Park & Conservation, and the Whitehall Reservoir. The Top-Rated Hopkinton State Park is just 2 miles away from here. The area is a perfect suburban sanctuary yet so close to many amenities offered by business districts nearby. |
Heat Zones
| Heat Zones: | 2 Forced Air, Gas |
| Cool Zones: | 2 Central Air |
| Parking Spaces: | 2 Paved Driveway |
| Garage Spaces: | 2 Attached |
Features
| Basement: | Yes Full, Walk Out, Interior Access, Radon Remediation System, Concrete Floor, Unfinished Basement |
| Beach: | Yes Lake/Pond |
| Electric Features: | 220 Volts |
| Energy Features: | Insulated Windows, Insulated Doors, Prog. Thermostat |
| Exterior: | Vinyl |
| Flooring: | Tile, Wall to Wall Carpet, Hardwood |
| Hot Water: | Natural Gas, Tankless |
| Insulation Features: | Full |
| Interior Features: | Cable Available |
| Pets Allowed: | Yes w/ Restrictions |
| Sewer Utilities: | Other |
| Water Utilities: | City/Town Sewer |
| Utility Connections: | Gas Range, Gas Oven, Electric Dryer, Washer Hookup |
| Appliances: | Range, Dishwasher, Microwave, Refrigerator, Washer, Dryer |
