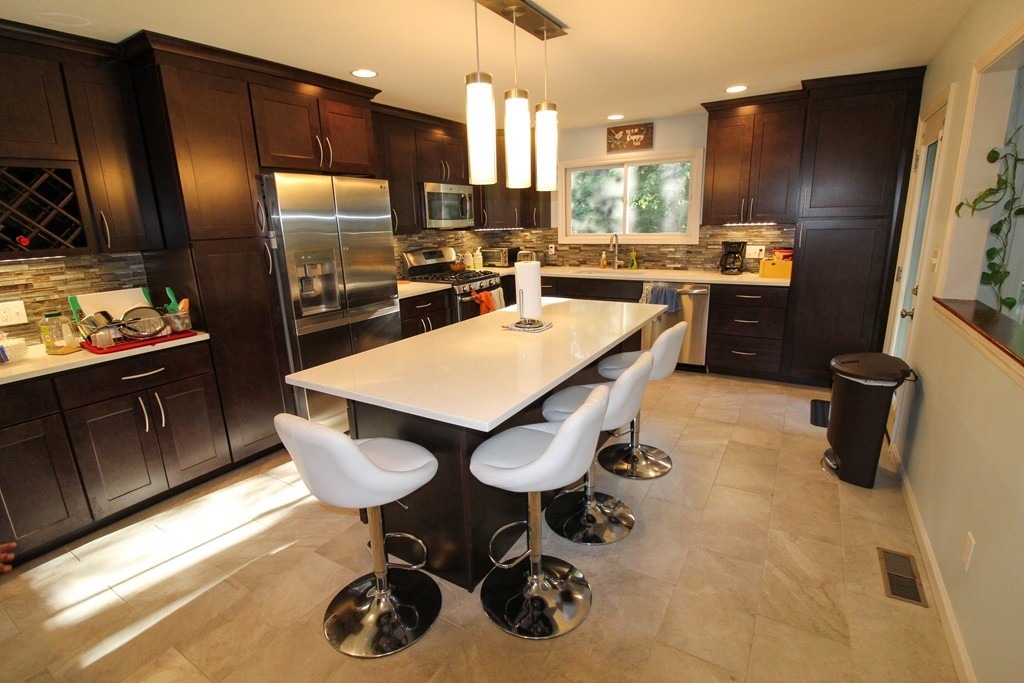- HOME
- ABOUT
- Recent Sales
- HOUSING DATA
- SOCIAL POSTS
- CONTACT
- LISTINGS
- 175 Littletown Rd – Unit A4, Chelmsford
- 284 America Blvd – Unit 284, Ashland MA
- 71 Spruce St – Unit 71, Hopkinton
- 14 McKenzi Ln, Mansfield
- 11 Miilies Way, Sterling
- 9 Wayside Drive – Unit 9, Hopkinton
- 85 Commons Dr, Unit – 302 , Shrewsbury
- 28 Walden Dr – Unit 14, Natick
- 203 Fruit Street, Hopkinton
- 15 Aspen Way, Hopkinton
- 32 Spruce St, Hopkinton
- 18 Varnum Rd, Dracut
- 6 Heartwood Way, Hopkinton
- 1 Patriot Way, Grafton
- 51 Spruce St, Hopkinton
- 19 Locust Ln, Hopkinton
- 387 America Blvd – Unit 387, Ashland
- 327 America Blvd – Unit 327, Ashland
- 310 America Blvd – Unit 310, Ashland
- 225 Captain Eames Cir – Unit 225, Ashland
- 250 America Blvd – Unit 250, Ashland
- 34 John Hancock Dr – Unit 34, Ashland
- 435 America Blvd – Unit 435, Ashland
- 237 America Blvd – Unit 237, Ashland
- 392 Robinson Rd, Boxborough
- 35 America Blvd – Unit 35, Ashland
- 311 Littleton Rd – Unit 60, Chelmsford
- 351 America Blvd Unit – Unit 35D, Ashland
- 311 Littleton Rd – Unit 58, Chelmsford
- 9 Summit Ave – Unit B, Mansfield
- 24 John Hancock Dr – Unit 24, Ashland
- 25 John Hancock Dr – Unit 75C, Ashland
- 13 Cleary Cir – Unit 18, Norfolk
- 223 America Blvd Unit – Unit 223, Ashland
- Youtube Channel
Sold
101 Algonquin Trail – Unit 101, Ashland
Overview
- 2
- 2f 1h
- 2054
- 1995
Description
| Spacious Galleria model town home. Great kitchen and open floor plan. The solid oak curved stair case greets guests and invites into the kitchen with maple cabinets, under cabinet lighting, tile back-splash and quartz counter-tops. Stainless Steel appliances and large center island with pendant lighting. Open living room/dining room features a fireplace and hardwood flooring. Master bedroom boasts cathedral ceilings, 3 closets, double sided wood burning fireplace & en-suite bath with a jetted tub, double sinks and shower. The 2nd bedroom has a cathedral ceiling and private bath as well. Loft offers finished space. Updates: C/A in 2016, Gas water heater in 2017. |




