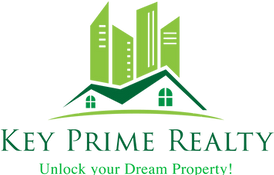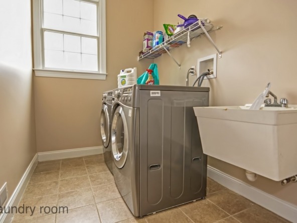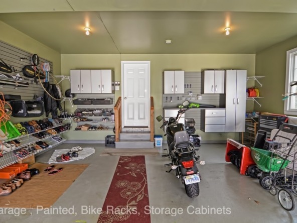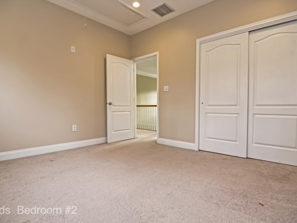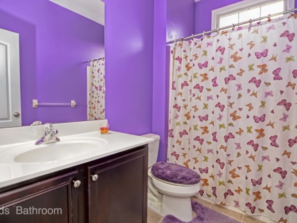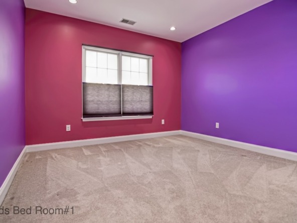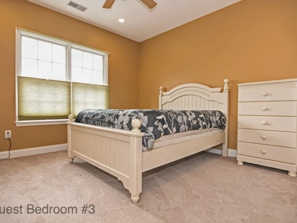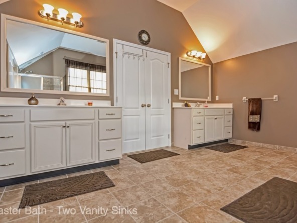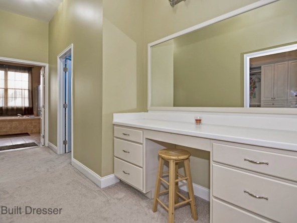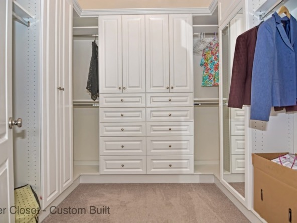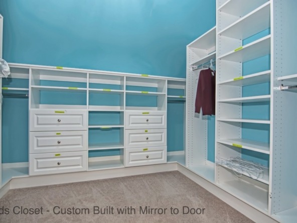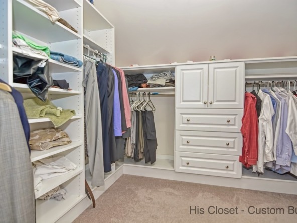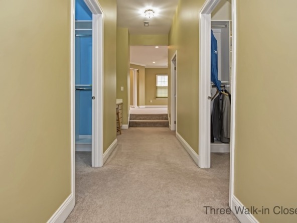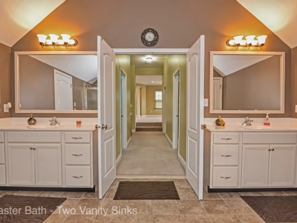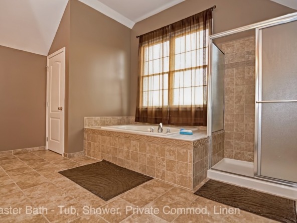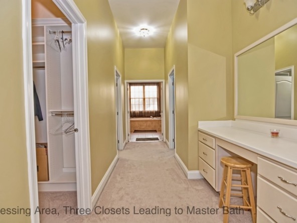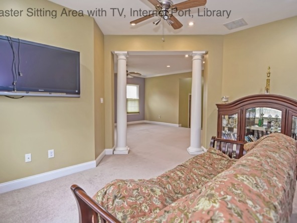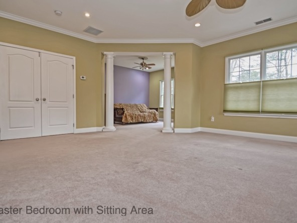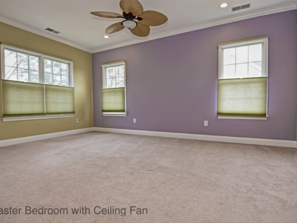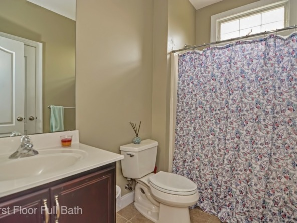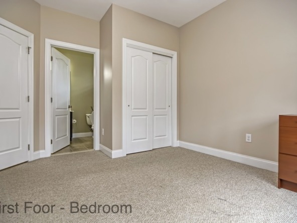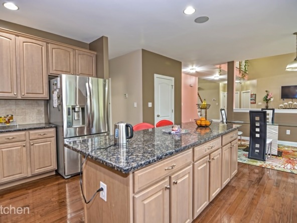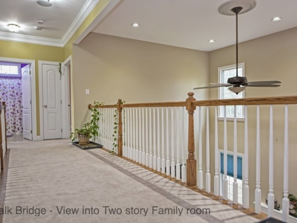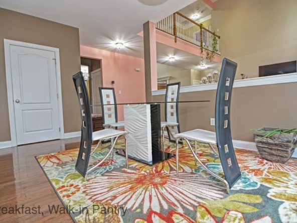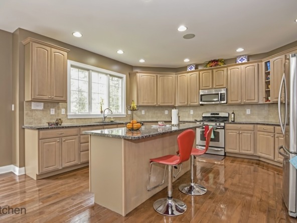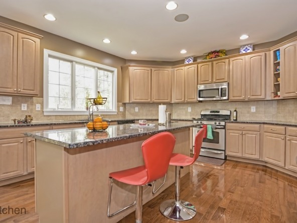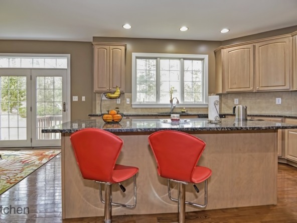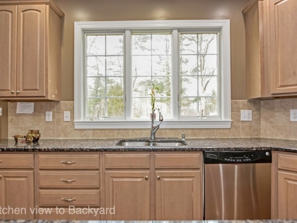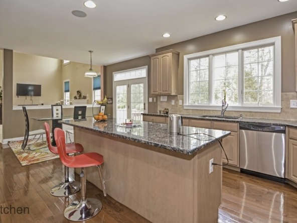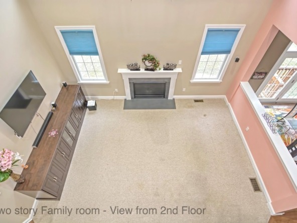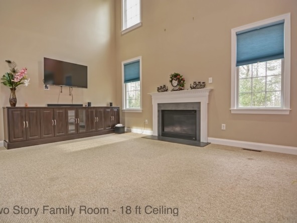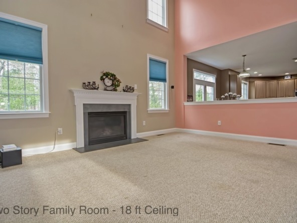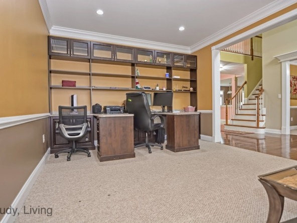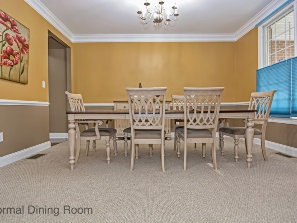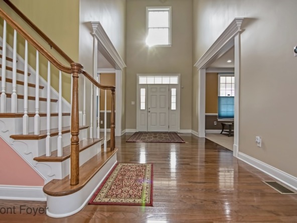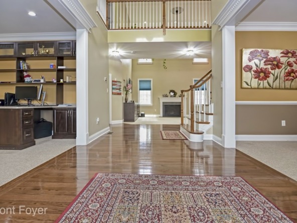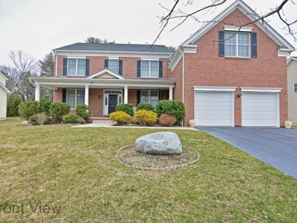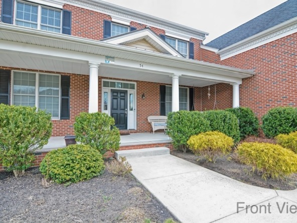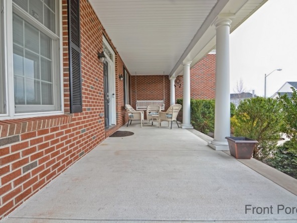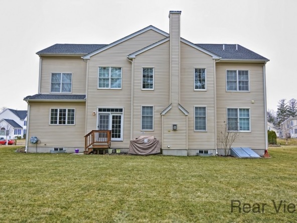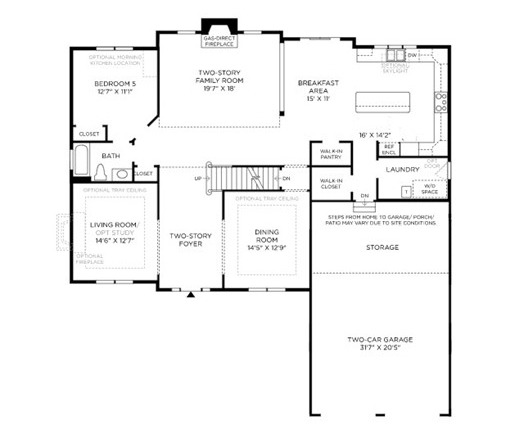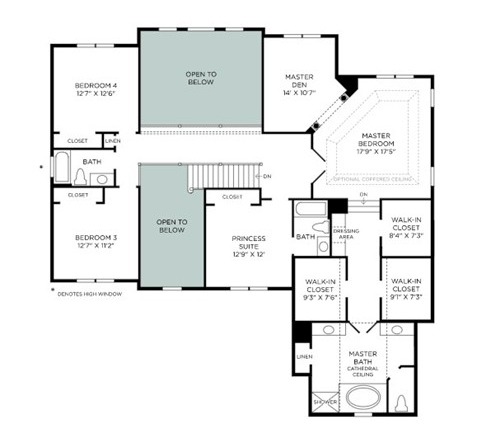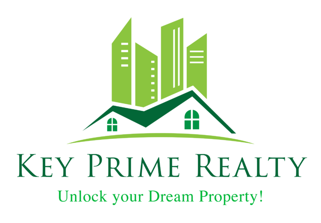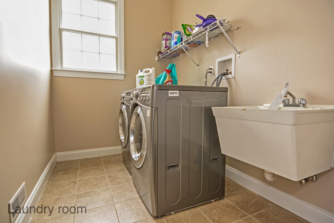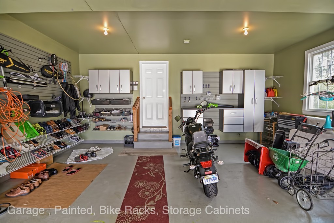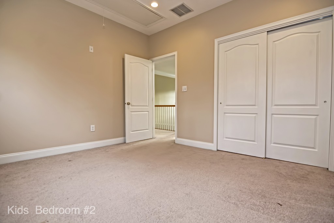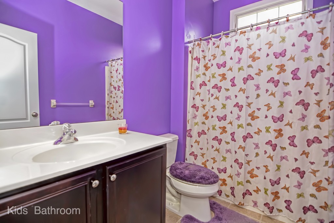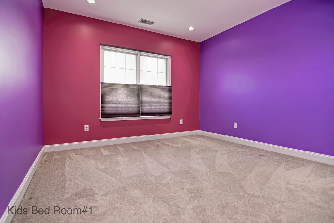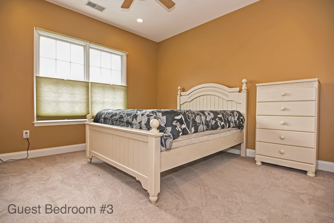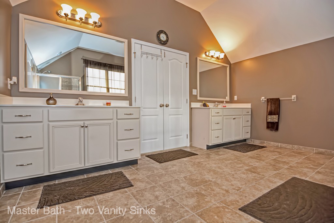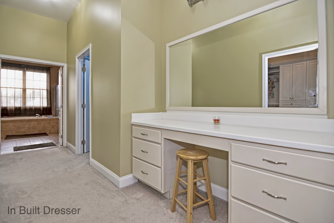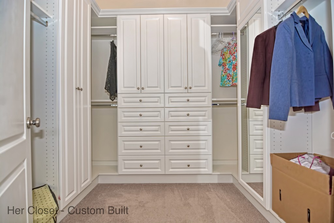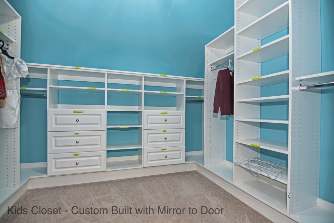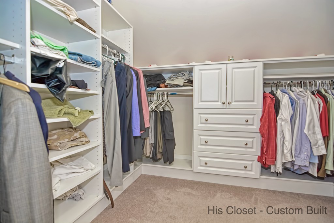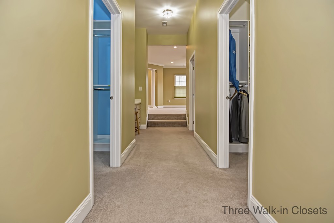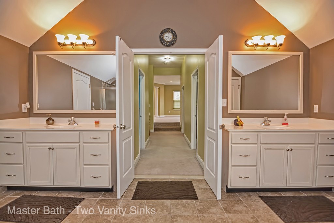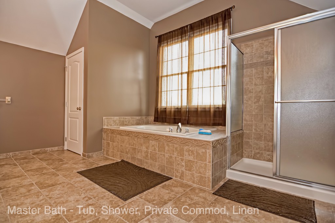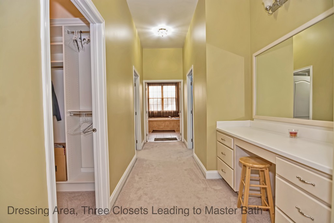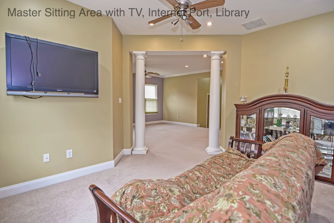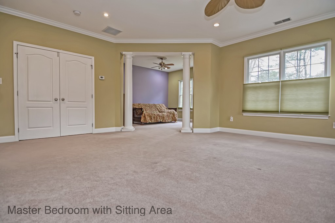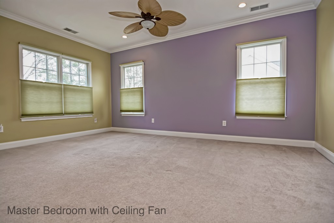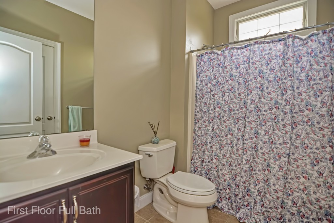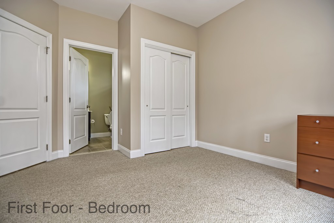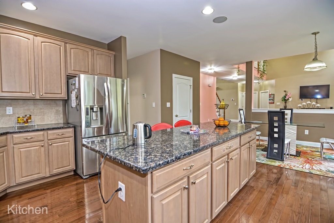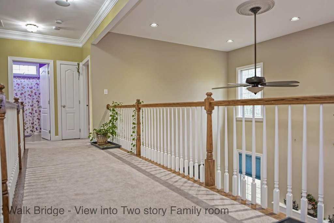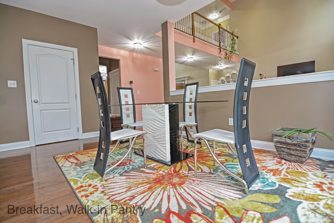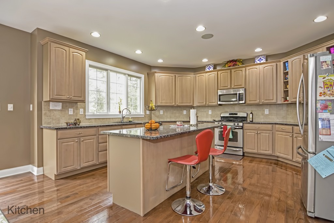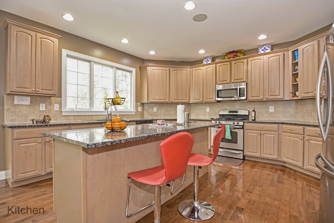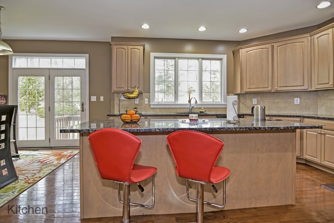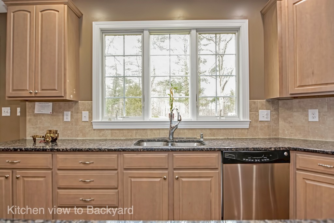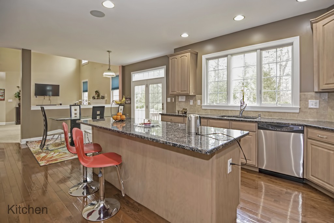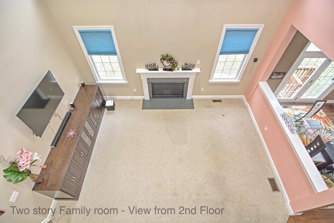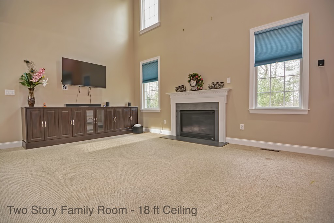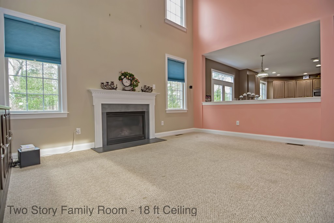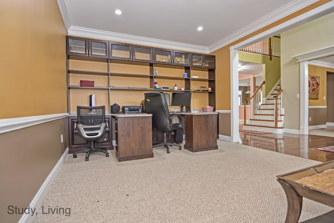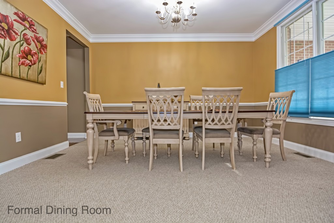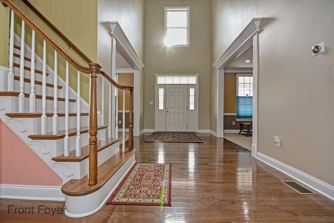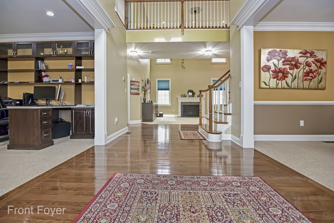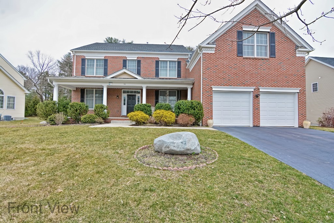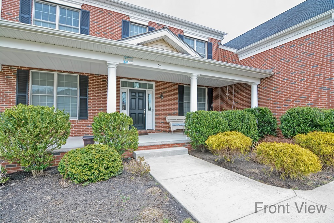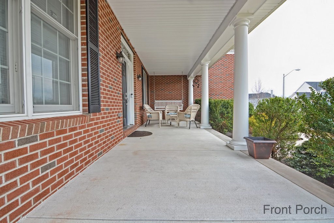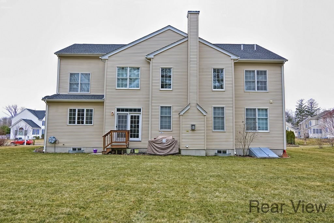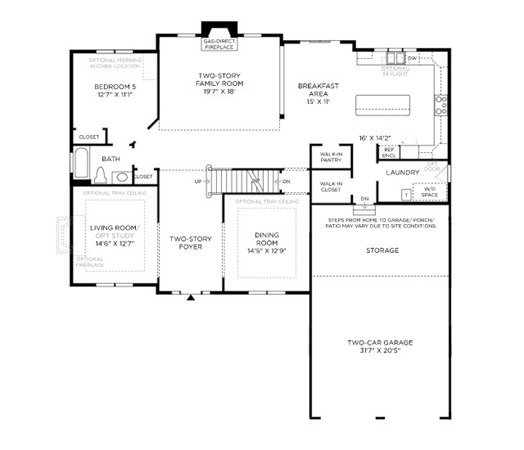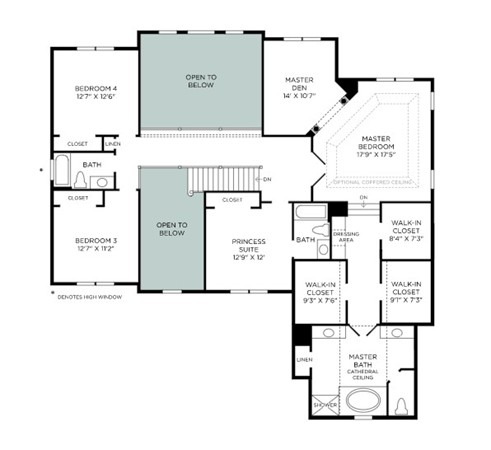- HOME
- ABOUT
- Recent Sales
- HOUSING DATA
- SOCIAL POSTS
- CONTACT
- LISTINGS
- 175 Littletown Rd – Unit A4, Chelmsford
- 284 America Blvd – Unit 284, Ashland MA
- 71 Spruce St – Unit 71, Hopkinton
- 14 McKenzi Ln, Mansfield
- 11 Miilies Way, Sterling
- 9 Wayside Drive – Unit 9, Hopkinton
- 85 Commons Dr, Unit – 302 , Shrewsbury
- 28 Walden Dr – Unit 14, Natick
- 203 Fruit Street, Hopkinton
- 15 Aspen Way, Hopkinton
- 32 Spruce St, Hopkinton
- 18 Varnum Rd, Dracut
- 6 Heartwood Way, Hopkinton
- 1 Patriot Way, Grafton
- 51 Spruce St, Hopkinton
- 19 Locust Ln, Hopkinton
- 387 America Blvd – Unit 387, Ashland
- 327 America Blvd – Unit 327, Ashland
- 310 America Blvd – Unit 310, Ashland
- 225 Captain Eames Cir – Unit 225, Ashland
- 250 America Blvd – Unit 250, Ashland
- 34 John Hancock Dr – Unit 34, Ashland
- 435 America Blvd – Unit 435, Ashland
- 237 America Blvd – Unit 237, Ashland
- 392 Robinson Rd, Boxborough
- 35 America Blvd – Unit 35, Ashland
- 311 Littleton Rd – Unit 60, Chelmsford
- 351 America Blvd Unit – Unit 35D, Ashland
- 311 Littleton Rd – Unit 58, Chelmsford
- 9 Summit Ave – Unit B, Mansfield
- 24 John Hancock Dr – Unit 24, Ashland
- 25 John Hancock Dr – Unit 75C, Ashland
- 13 Cleary Cir – Unit 18, Norfolk
- 223 America Blvd Unit – Unit 223, Ashland
- Youtube Channel
54 Anderson Way, Walpole
54 Anderson Way, East Walpole, MA 02032, USA
Overview
- 5
- 4f
- 3,871
- 2010
- Single Family Home
Description
The Quest for Luxury Living shall stop HERE!! Welcome to this award-winning floor plan built by a leading national homebuilder. Featuring 5 large bedrooms & 4 full baths, you are covered no matter your family size or the frequency of visitors. This home has 9 feet ceilings on both first & second floors which makes it stand out from its peers. This home features a grand setting for cooking & entertaining, featuring a spacious kitchen designed with the chef in mind. The home offers a luxurious respite in a grand 2 story family room, and a very large master suite with a private den, dedicated dressing area, three walk-in custom closets. The current owner extended the garage by 10 feet which added a lot of storage space and added plenty of closet space above. Due to the sheer size of the kitchen & Breakfast area, and the open floor plan that connects this with the grand family room, this floor plan truly brings together the entire family.You are certain to make fond memories in this home.
Neighborhood
The most desired areas tend to be in the north parts of the city, while more affordable homes are in the south regions. Comparing within Massachusetts, Walpole home prices are more expensive than the state’s average of $477,554. These are the best neighbourhoods as judged by the market: the places people most want to live. While these areas tend to have lower crime rates and higher quality of life, it is primarily a map of the best areas by median home value in Walpole, MA.
Heat Zones
| Heat Zones: | 2 Central Heat, Forced Air, Gas |
| Cool Zones: | 2 Central Air |
| Parking Spaces: | 4 Off-Street |
| Garage Spaces: | 2 Attached, Garage Door Opener, Insulated |
Features
| Basement: | Yes Full, Bulkhead, Concrete Floor |
| Construction: | Frame |
| Electric: | 200 Amps |
| Energy Features: | Insulated Windows, Insulated Doors, Prog. Thermostat |
| Exterior: | Vinyl, Brick |
| Exterior Features: | Porch, Professional Landscaping, Sprinkler System, Screens |
| Flooring: | Tile, Wall to Wall Carpet, Hardwood |
| Foundation Description: | Poured Concrete |
| Hot Water: | Natural Gas, Tank |
| Insulation Features: | Full, Fiberglass |
| Interior Features: | Security System, Cable Available, French Doors, Wired for Surround Sound, Internet Available – Fiber-Optic |
| Lot Description: | Paved Drive, Cleared, Level |
| Road Type: | Public |
| Roof Material: | Asphalt/Fiberglass Shingles |
| Sewer Utilities: | City/Town Sewer |
| Water Utilities: | City/Town Water |
| Utility Connections: | for Gas Range, for Gas Dryer, Washer Hookup |
| Appliances: | Range, Wall Oven, Microwave, Refrigerator – ENERGY STAR, Dryer – ENERGY STAR, Dishwasher – ENERGY STAR, Washer – ENERGY STAR |
